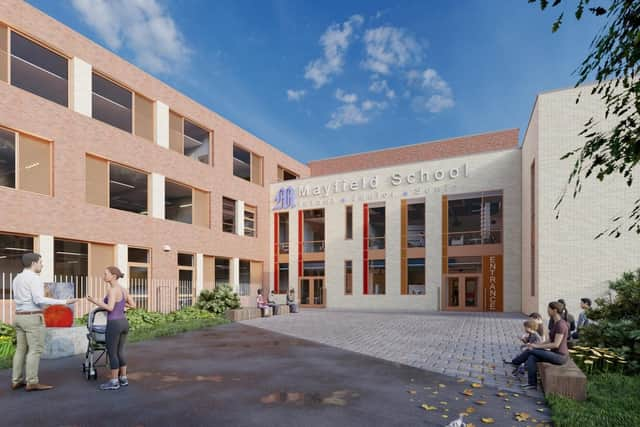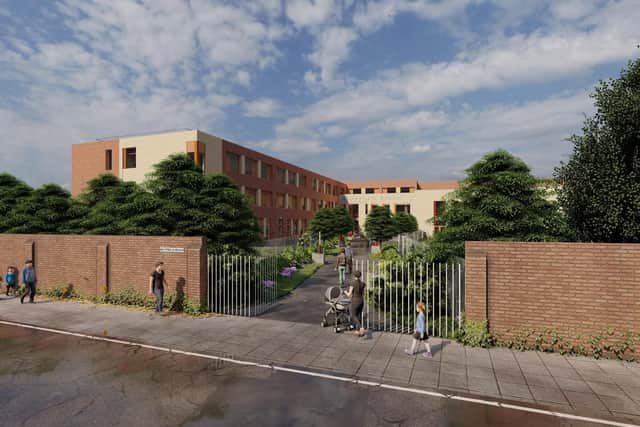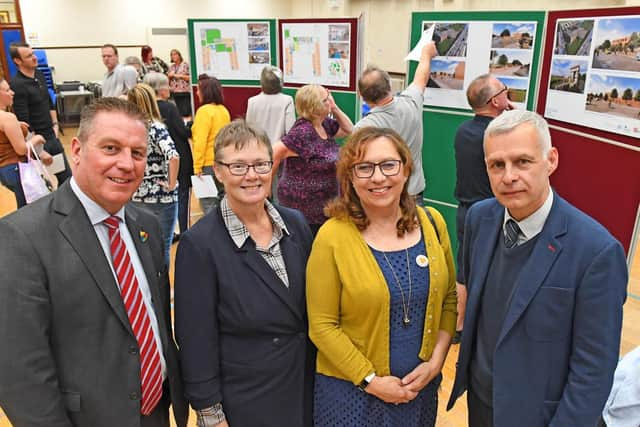Plans revealed for new building that will replace Mayfield School in Portsmouth


After winning a government grant, a new 'state-of-the-art' school will replace Mayfield School in Copnor, which will then be demolished.
The original school was built in the 1930s with separate halves for boys and girls. Since then the school has become mixed and an all-through school for children aged between four and 16.
Advertisement
Hide AdAdvertisement
Hide AdThe current building is no longer suitable and would require 'significant structural and refurbishment work' to continue running.


For headteacher David Jeapes it was an 'exciting' opportunity. He said: 'We want the school to be the heart of this part of Portsmouth. Parts of the school will be available for use by the community out of school hours, like the studios. What we have got here is a great opportunity.
'The fact that it will be purpose built for us is amazing, we are so privileged to be in this position.'
A new centre that focuses on Stem – science, technology, engineering and mathematics – subjects using creative methods of learning, known as the Steam Centre will also be included in the new build.
Advertisement
Hide AdAdvertisement
Hide AdMr Jeapes added: 'Although we will have the Steam Centre, we are not detracting from the importance of creativity and the arts. We will have dance and drama studios and an outside performance space.'


The council’s head of education, Councillor Suzy Horton, agreed. ‘Mayfield was one of the first schools I visited when becoming cabinet member for education. I was so impressed with their dedication to a range of subjects.
‘Combined with the new design this will only be heightened as it reflects the ethos that the school already has for its young people.’
At an after-school event on Wednesday parents and children were shown the plans for the three-storey building, which included keeping some features of the original build such as an archway and the clock.
Advertisement
Hide AdAdvertisement
Hide AdYear 8 student Skye Hoogwerff Kroon, 12, was looking forward to the change. She said: 'It looks really nice. I think it's much nicer than the school is now and I'm looking forward to studying there.


'It's really big and it is quite different but in a good way. It's good that we will have this new place for everyone from the infants up to seniors to collaborate and mix more.'
Her dad Robert Hoogwerff Kroon, 49, agreed. 'It does look really nice,' he said.
'I do notice now that I am in a wheelchair that it is quite hard to get into this school. Coming to the front of the building there was no way I could get in there, I had to go round the back. This new school will be more accessible.
Advertisement
Hide AdAdvertisement
Hide Ad'I like that they've kept some of the features of the older building. It is a shame to lose the older building of course but if it is needed this looks like a good way to do it.'
If planning permission is granted work will begin in the grounds of the school in the autumn so that studies can continue uninterrupted.
The old building will not be knocked down until the new one is completed.