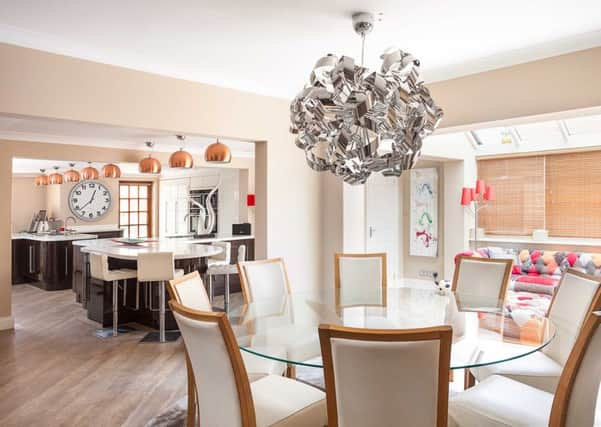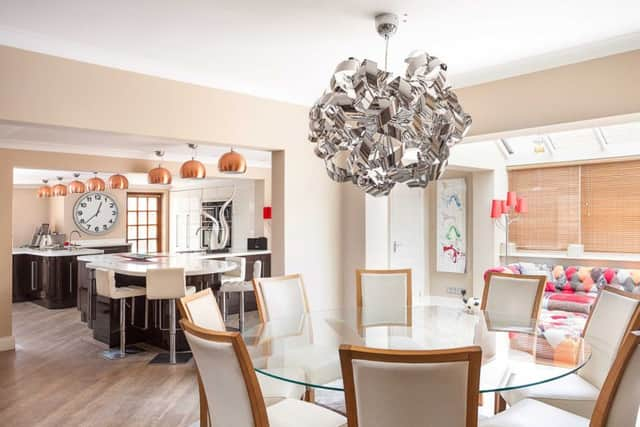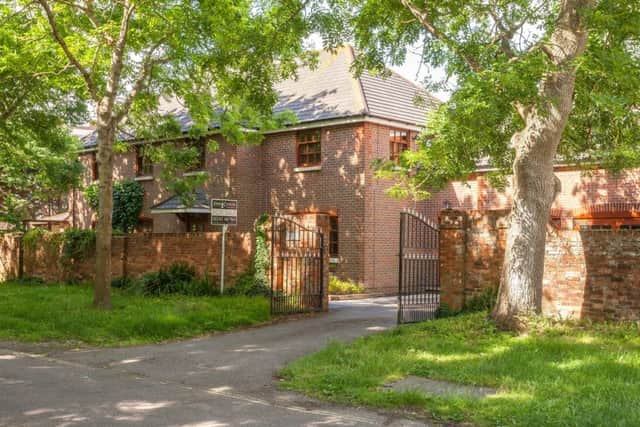WATCH: Go inside a luxury £1m-plus Hayling home that's for sale


That’s exactly the approach taken by the owners of six-bedroomed Richmond House in Stamford Avenue, Hayling Island.
But now they have decided to move on after 20 years, someone else can take possession of their vision, which remains perfectly suited to contemporary lifestyles.
Advertisement
Hide AdAdvertisement
Hide Ad‘This is one of those must-see properties for home-buyers who are only satisfied with the very best,’ says Anne-Marie Green, of Fine and Country estate agents in Emsworth.


The house, which sits behind a walled garden and high gates, is large at more than 4,530 sq ft, but it has pleasing proportions and well laid-out rooms along with some interesting corners.
Anne-Marie adds: ‘It stands on the corner of the Seafront, but is well-protected behind its high wall to give the south-facing garden excellent privacy. Within the garden is a fine summerhouse with louvre screen walls that’s open on the side facing the terrace and the house.
‘Living here is all about enjoying life and the garden certainly encourages that, whether you want to party with friends or just enjoy a barbecue with family or just the two of you (the house also has a hot tub and an outdoor pizza oven).
Advertisement
Hide AdAdvertisement
Hide Ad‘The ground floor has a vast open-plan living area where the bay window in the sitting area is set in a glazed wall and has French windows on to the terrace. The kitchen is a fantastic work space, convenient for a quick breakfast but sufficient to keep even the best professional caterers happy when it’s party time!


‘The kitchen is the link between the sitting and dining areas, the latter with an orangery that’s also open to the kitchen. Quiet moments can be enjoyed in the separate family room and there’s also a home office or gym, depending on whether you prefer work or workout.
‘The first floor layout shows equal flair, with the landing leading into a library area where a door opens to the study and reveals stairs to the second floor and its living room with two bedrooms on its flanks.
‘Back on the first floor, the master bedroom has an en-suite shower room and a fantastic dressing room that opens on to a balcony, so you can always check what you want to wear in daylight!
Advertisement
Hide AdAdvertisement
Hide Ad‘There are three further bedrooms on this level, plus a family bathroom with both bath and shower and a separate shower room and sauna. This truly is a home that pampers!’
Guide price is £1.1m (EPC Band C). For more information, contact Fine and Country Emsworth on 01243 487969 or email [email protected]