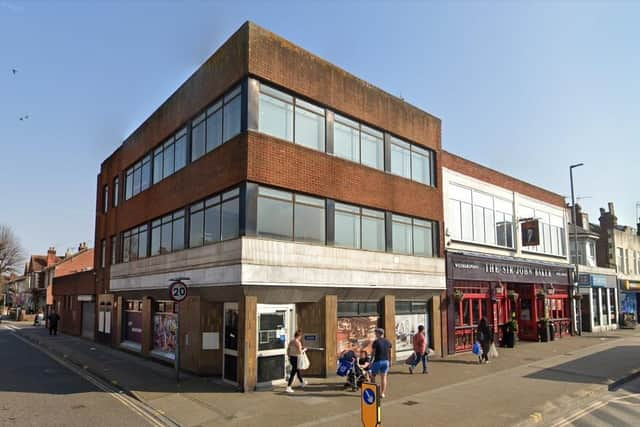Former North End bank could be converted into a nine-person HMO under new plans
and live on Freeview channel 276
Developer UK Property Services has submitted a planning application for the Barclays building in London Road, saying its use as a shared home would give it “new life”.
The building has been empty since the branch was closed more than three years ago due to falling demand for in-person banking services and the proposals for its conversion follow other nearby schemes.
READ NOW: Tesla permission


Advertisement
Hide AdAdvertisement
Hide AdThis includes the recent decision of the council’s planning committee in June to grant permission for the former offices of Homecare to be converted into a 13-bed HMO, despite concerns about limited parking availability in the area.
Despite this, councillors ruled that the amount of services available in London Road made it a suitable location for increased housing density.
The building earmarked by UK Property Services for conversion was last used by Barclays but it said only 144 people were using the facility exclusively for their banking and that these could be accommodated at other branches in Portsmouth and Waterlooville.
The planning application, submitted earlier this month, proposes that the ground floor remain as a commercial unit although space has been allocated for cycle and bin storage for the residents of the nine bedrooms spread across the first and second floors.
Advertisement
Hide AdAdvertisement
Hide AdNo details of any potential occupier for the ground floor have been made public.
“The development proposes nine rooms and both kitchen and lounge areas,” a statement submitted with the application says. “On the second floor, a laundry room has also been included.
“The proposed development hopes to give the building a new life. The scale of the proposed scheme has been carefully considered to provide enough high-quality amenity space for its residents.”
No external changes to the building are proposed and no car parking is included. Despite this, a council transport officer said the scheme would not have “a material impact”.
A deadline of September 29 has been set for a decision on the application.