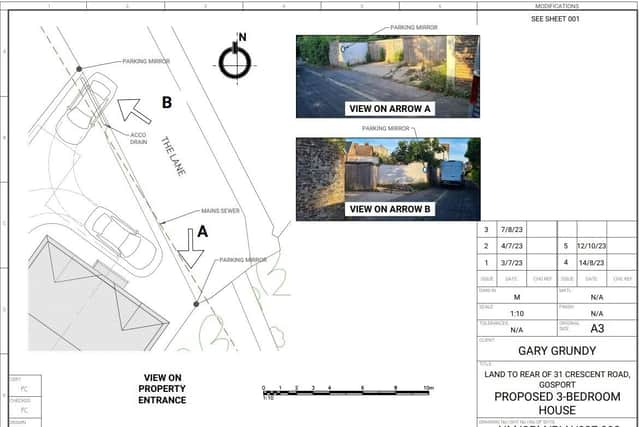Green light for new Gosport house despite cyclist crash fears
and live on Freeview channel 276
Homeowner Gary Grundy at 31 Crescent Road, Gosport, said that all the houses around him had built in their gardens and the detached two-storey house on the site is traditional in appearance.
Regarding the planned new two-storey home, Mr Grundy said: “We value our surroundings and love living there.”
Advertisement
Hide AdAdvertisement
Hide AdThe Gosport Borough Council regulatory board, which had visited the site, heard from one objector representing residents of Crescent Road raising issues of parking. The panel heard the road was congested as there were no parking restrictions on The Lane. It also heard about crash fears and other hazards facing cyclists and scooter riders.


Six letters of objection were received in total, also highlighting access which cuts across pedestrian and cycle paths, calling the scheme an ‘inappropriate’ back garden development.
Councillor Kevin Casey was concerned over the visibility of cyclists being made aware of the danger of cars pulling in or out of their parking bays. He said: “Make a bigger opening so cyclists and pedestrians see cars coming out.”
Another objector said: “The design is an example of ‘anywhere architecture’ with no resemblance to the character of the area.”
Advertisement
Hide AdAdvertisement
Hide AdAnother issue was the retained wall that meant cyclists coming into The Lane could not see cars pulling in or out of the new house’s parking bays. It was agreed the wall would be removed or reduced to two feet as part of the conditions of granting planning permission.
Before panel members voted to approve the scheme, councillor Richard Earle (Lib Dem, Elson) said: ”There’s been a real effort to fit in. I cannot see any reason to refuse the application.”
The plot will be subdivided and the new house will measure 8.6 metres in width, 9.3 metres in depth and nine metres in height. There will be a single-storey front canopy porch and two parking bays at the front with access to The Lane.
Building material will include white sash timber frame windows sliding at the front, reconstituted stone cills and lintels, red handmade facing bricks, slate roof tiles, cast iron effect guttering and down pipes in black and French doors at the back.