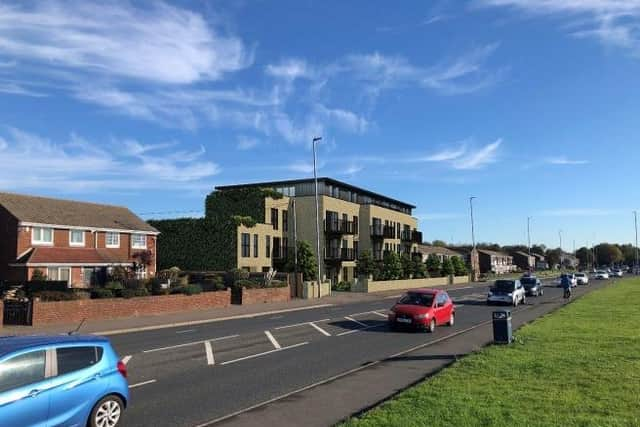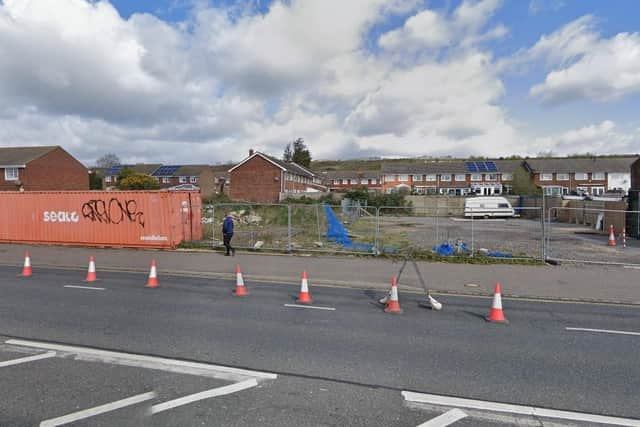Plans for sheltered housing block on Portsmouth main road are submitted to city council
and live on Freeview channel 276
Revised plans to build a sheltered housing development on a long-derelict piece of land near Port Solent have been submitted to Portsmouth City Council.
The latest application for the former petrol station in Southampton Road proposes the construction of a four-storey block of 27 flats aims to overcome concerns that have seen the council refuse three previous proposals.


Advertisement
Hide AdAdvertisement
Hide Ad‘Throughout the design process, the proposal has been carefully considered with its relationship arrangement to the adjacent properties and looks to give a new lease of life to a location which needs a guaranteed future use,’ a statement submitted on behalf of applicant Hayley George, the facilities manager for Bluewater Care Home says. ‘It is a proposal that actively seeks to give the site a much-transformed and improved aesthetic.’
The petrol station was demolished several years ago, and except for a brief stint as the base for a car sales business, the land has remained unused.
The first planning application for the site – a 48-bed care home – was refused by the council in 2010. This decision was overturned at appeal but the scheme has never progressed.
A five-storey block of 35 retirement flats was then proposed in 2018 but this was withdrawn and a similar application submitted in 2021 was refused after being deemed ‘cramped’.


Advertisement
Hide AdAdvertisement
Hide AdThe new plans for a 27-flat block is a storey shorter in height and includes 15 one-bed and 12 two-bed units alongside staff and shared resident facilities.
‘The proposal would also make a meaningful contribution to the council’s housing need, provide for smaller householder and make an effective use of a brownfield site that is ripe for development,’ the statement adds.
It says that size of the building is acceptable, despite being between terraced houses, due to the proposals for ‘high density development’ in Port Solent and because the backdrop of Portsdown Hill reduces the impact of its appearance from the harbour.
The planning application was submitted at the end of April and the council has set itself a deadline of July 25 for reaching a decision.
