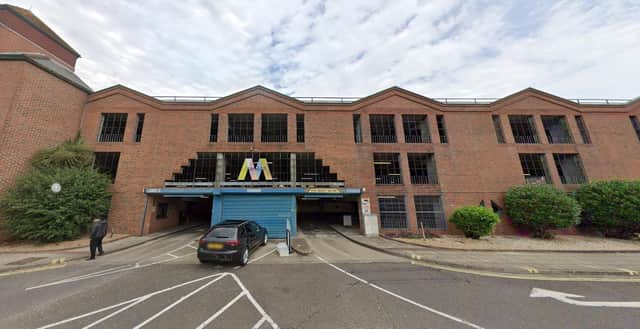Havant car park is set to be demolished - though future of the site remains unclear


The fate of the Bulbeck Road car park is due to be decided by Havant Borough Council this week, with the land earmarked for homes. The council has five options to consider on what to do with the car park including not demolishing it, building for sale or rent, or affordable housing or ‘later living’. The council can ‘do nothing’ which means not demolishing the 390-space car park but that would see it lose a £1.65 million grant that it successfully won from the Department for Levelling Up, Housing and Communities (DLUHC) to make the land available for housing.
A report to Wednesday’s (January 23) extraordinary cabinet meeting said this would impact its reputation with the community and DLUHA and the site will still need around £335,000 for future extensive repair and maintenance costs. If the council goes with the recommendation to demolish the car park then what goes in its place?
Advertisement
Hide AdAdvertisement
Hide AdThe £1.6 million grant can be spent on four options: building residential homes for sale or rent, or building 100 per cent affordable development or building for ‘later living’ (though not a care home). The issues to be discussed for each building option include the impact on the need for temporary housing, removing anti-social behaviour impact, and the financial and non-financial viability of each option. The report added that the borough needs at least 516 new homes every year up until 2043 to meet demand, and there may also be an overspend of about £1m on temporary housing by 2023/24.
Artist’s impressions of the proposed redevelopment show, one- to three-bedroom flats over three-, four-, five- and six-storey buildings with offices and retail/leisure units. The plans, drawn up in 2021, show the 91 new flats and office spaces above ground-floor shops. The plans aimed to ensure that corner buildings were ‘attractive’ on both sides and that everyone could see what was going for increased security and safety, with ‘passive surveillance’.The proposed building materials which could be used are varied but would aim to reflect the local area in ‘style, language and design’. Visually, the block would be broken down by ‘architectural interventions’, stepped buildings with rooftop gardens and balconies. To demolish the car park, the next stage is for planning approval so that demolition can start from May 2024 onwards and the site ready for sale in summer 2024.
If the site is demolished then other nearby car parks will include the multi-storey within the Meridian Centre and the car parking near the railway station.