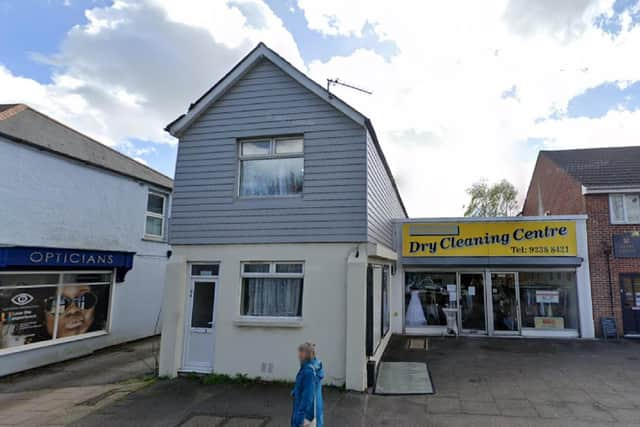New plans to change a Portchester laundrette into flats
and live on Freeview channel 276
The application seeks consent from Fareham Borough Council for the construction of a residential block on 56 West Street, Portchester comprising five dwellings, including one two-person flat and four one-person flats. The developer has taken into account the feedback received from neighbours during the previous application process. Which addressed issues such as the aesthetic impact on the area’s local character, parking provision, privacy and overlooking.
Neighbouring resident Shaun Gallagher said that if approved, the development would ‘cause a loss of privacy in my front window and bedroom windows people will be able to see in’.
Advertisement
Hide AdAdvertisement
Hide Ad“There will be a loss of light and ventilation through the bathroom window, or loss of bathroom window totally as the building sits right against my wall.


“The appearance of the building is not befitting with the area, this area is family and shopping orientated with a library opposite, this building will look out of place.
“The noise of at least five additional residents in a house built against mine will cause disruption to myself, and other local residents.”
Planning documents state the proposed development ‘We do not share any walls with both buildings either side’.
Advertisement
Hide AdAdvertisement
Hide Ad“To the west at 2nd floor, there is a small, obscured window to a non-habitable room which will have access to light through our lightwell staircase,”
“The proposed flat block will not exceed the height of its neighbours and uses a simple modern design as there is no strong vernacular locally. We have however now maintained the appearance, style and scale of the adjoining property for street scene continuity.
“Space proposed for cycle storage, parking, bins and recyclables meet the minimum standards set out through policies.
“Our intention is to maintain the local quality of the built environment and enhance the development site through sympathetic design, whilst providing a contemporary variation through key design elements and details consistent with the local policy.”