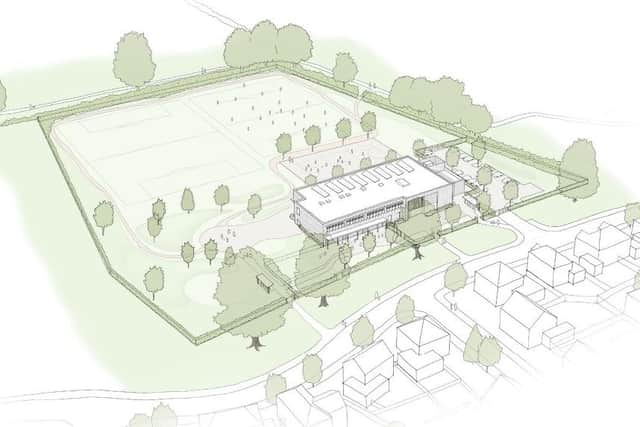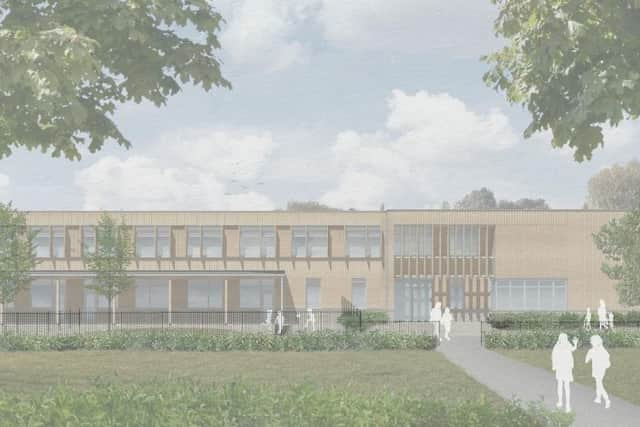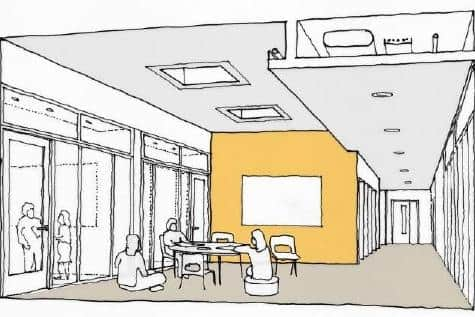Plans for new primary school in Waterlooville to accommodate growing size of the town
and live on Freeview channel 276
Berewood South Primary School will be the second school built in the area after the housing developments in the west of Waterlooville helped to create the demand for a new school. The first was the Northern School Site – Berewood Primary School – which was completed by Hampshire County Council in 2014.
Advertisement
Hide AdAdvertisement
Hide AdThe new primary school will offer education for children aged from 4 to 11 years and it will be located south of Hambledon Road and east of Newlands Lane, continuing southward to Purbrook Heath Road.


The school will have eleven classes, three group rooms, a specialist practical classroom, 1-to-1 facilities, a break-out space, a kitchen and accessible toilets and a hygiene room.
An Academy Trust must still be appointed to manage the school which is expected to have around thirty-five staff.
A future music and drama studio, library and ICT resource centre, the SEN and the parent room spaces have been identified for wider use during non-school hours and from pupils from other schools.
Advertisement
Hide AdAdvertisement
Hide AdThe main entrance will be placed from the east via a semi-public/private garden court that fronts onto the ‘Western Link Road’. Three pedestrian access points are proposed from the Eastern Boundary and one additional pedestrian access from the bridal way to the west of the site will be added, subject to cost.


The two-storey teaching wing provides reception and Key Stage 1 classrooms to the ground floor and Key Stage 2 classrooms to the first floor.
Reception and Key Stage 1 classrooms open directly to external areas to promote and encourage outdoor learning. The SEN Resource Provision classroom has been included on the ground floor to enable ease of separation and access as necessary.
A specialist food/science/tech classroom is provided north of the main hall. This space would be ‘future-proofed’ for relocation as it would convert to a music/drama studio if an extension were required.


Advertisement
Hide AdAdvertisement
Hide AdSecure spaces and shelters for staff cycles and motorcycles will be provided at the front of the school. Visitor cycle hoops will also located by the main entrance. It is proposed that there will be a covered cycle store with eight hoops for pupils, providing cycle parking for up to sixteen bicycles; in addition, there will be two scooter storage racks for up to thirty-two scooters. A total of two powered two-wheeler and thirty-one car parking spaces will be required, of which two of these parking spaces will be accessible bays.
A public bus route is also proposed, with bus stops expected in reasonable proximity to the school site. Photovoltaic panels are proposed to supplement the electrical supply. The PV array will be installed on the main roof section, which has the capacity for a maximum array size of approx. 130 m2. The school site boundary will be protected by secure fencing and gates to a height of 1.8m.
Public consultation will commence on June 16 and end on July 14.
For more information visit the Hampshire County Council website with the HCC/2023/0316 reference number .