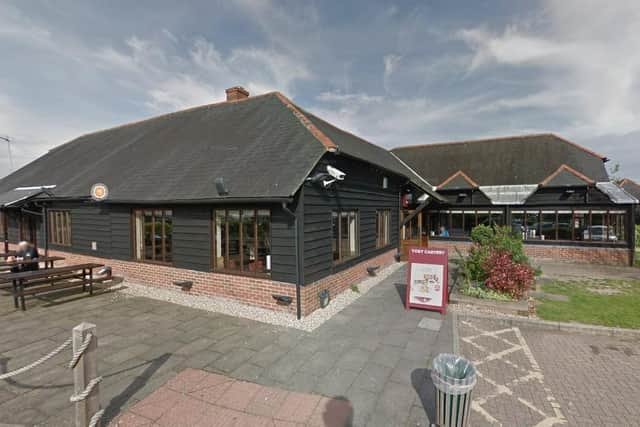Fears over plans to extend Toby Carvery pub in Portsmouth
and live on Freeview channel 276
The listed Toby Carvery in Copnor Road could be revamped after plans for extension and refurbishment works have been submitted to the council. Two applications have been submitted to Portsmouth City Council’s planning department for a southern extension and listed building consent for internal and external works and objections have already been filed. The pub which is grade II-listed, was built in the 18th century as a timber-framed weatherboard barn and has served as a Toby Carvery for several years.
Planning documents state the building has undergone many alterations and needs a “general uplift” to prolong its use. Two residents have written comments objecting to the scheme, including Mrs Deepali Patel of Mark Close which is directly south of the pub.In her comment, Mrs Patel said there would be adverse residential impacts such as additional noise and light pollution at antisocial hours. She said the ‘current situation on the refuse disposal and collection is very poor at Toby Carvery with visible rat infestation’.
Advertisement
Hide AdAdvertisement
Hide AdShe added: “This proposal will likely adversely impact this further with no proposed resolution.Currently, we already have significant noise pollution from large quantities of bottles being disposed of after 11pm, this will further amplify the situation.”


Darren Brazier, another Mark Close resident, raised fears over insufficient car parking and a low wall separating his home from the proposed site which could mean patrons could look into his front room.
Planning documents said the extension to the southern side of the building will be single-storey and comprise stained ship-lap timber weatherboarding and red brickwork to match the existing architectural style. The extension will form additional dining space and will boast a roof light. Internal works mainly relate to cosmetics issues and the removal of modern additions from previous refurbishments to make way for newer ones. These include new timber doors, floor finishes, carpets and reconfigured seating with dividing screens.
Planning documents described the proposed works as “non-detrimental” to the overall character, appearance or setting of the building and will offer its continued use. The applications, which were submitted on November 30 and have the references 23/01505/FUL and 23/01506/LBC, have their decision deadline set for January 25.