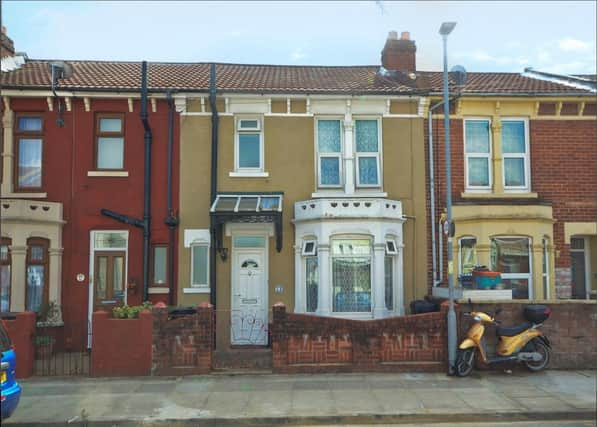Throughout the house, there are bursts of colour and pattern, which can be altered to suit personal preference.
The hallway is light and and airy and has a lovely white banister that has spiral slats, creating a unique design upstairs. Downstairs, there are main rooms including the two reception rooms, a large extended kitchen and a conservatory.
The second reception at the back, with a wooden floor has a feature fireplace and large sliding patio doors, leading out to the conservatory.
Upstairs there are three bedrooms, which include a large single bedroom, and two double bedrooms. The second double bedroom overlooks the garden and lets in natural light. The principal room to the front has built in wardrobes either side of the chimney breast and a double full-length window allows plenty of light into the room.
The garden has paving, patio and lawn, as well as a shed that is next to a second patio and a pond.
For more information, contact Chinneck Shaw Estate Agents on 023 9282 6731.
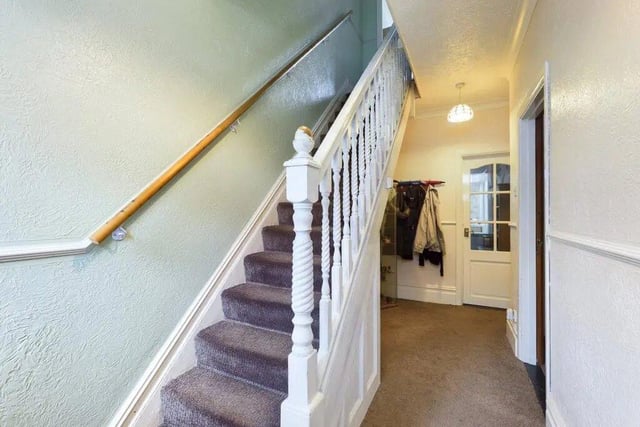
1. The hallway
Copythorn Road, Portsmouth. £265,000. 3 Bedroom. Ready to move into but needs personalisation. Photo: -
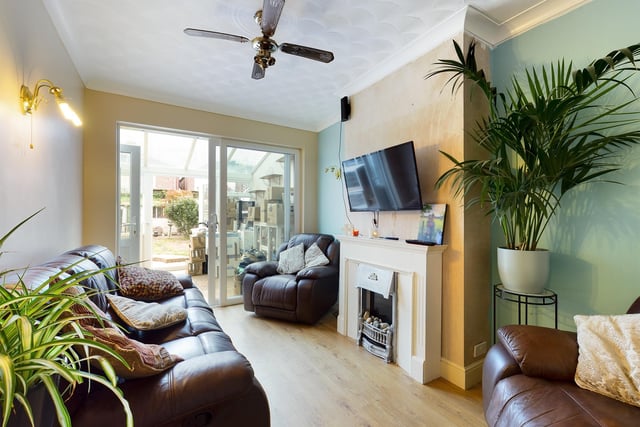
2. One of the reception areas
Copythorn Road, Portsmouth. £265,000. 3 Bedroom. Ready to move into but needs personalisation. Photo: -
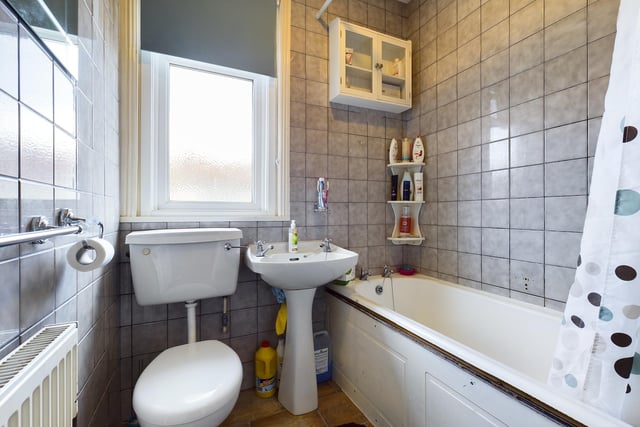
3. The bathroom
Copythorn Road, Portsmouth. £265,000. 3 Bedroom. Ready to move into but needs personalisation. Photo: -
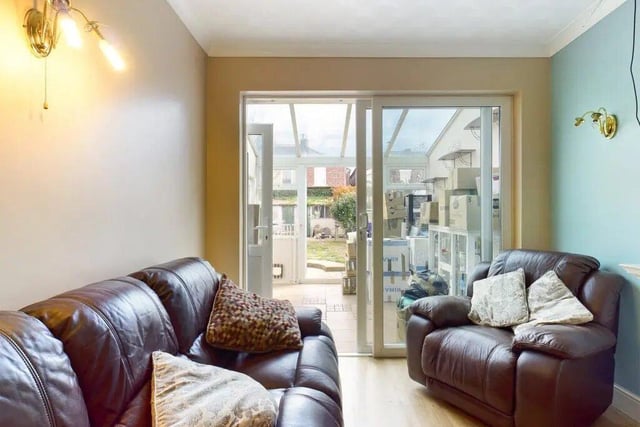
4. The second living room
Copythorn Road, Portsmouth. £265,000. 3 Bedroom. Ready to move into but needs personalisation. Photo: -
